Citation: Eshetu LH. Evaluation of Hospital Laboratories Design in Ethiopia. Ergonomics Int J 2017, 1(3): 000115.
*Corresponding author: Eshetu Lemma Haile, Africa Quality Consulting Firm PLC, Ethiopia, Antwerp University (UA), Belgium, Addis Ababa University (AAU), Ethiopia, Tel: +251911635684; Email: eshetulema@gmail.com
Background: Since advancement of science and technology in the area of laboratory medicine in 21st century the design of laboratory should be organized into high flexibility zones and need an open plan to support the dynamic nature lab testing by manual or semi-automated or fully automated. The most difficult issue in design of laboratory is allocation and organization of space. Although well design laboratory is in place, it will be compromised if the ergonomics workstation and workflow of laboratory are not designed well. In Ethiopia there is no baseline information on hospital laboratory design.
Objectives: To evaluate the existed hospital laboratories design setup and proposed new laboratory design in Addis Ababa and Adama, Ethiopia.
Methods: A cross-sectional study design, quantitative method and direct observation were conducted in five public and private laboratories in Addis Ababa and Adama, Ethiopia between 2015 and 2016.
Results: Floor plan was available and posted in all laboratories. Three of labs were not initially designed for the Laboratories. The adjoining and adjacent matrix principles were not documented in assessed laboratories. The laboratory design didn`t have proper exist door and show the direction of evacuation plan during emergency situation and fire extinguisher were not strategically placed and free of obstruction. Laboratories did not have any mechanical ventilation system. Laboratory and non-laboratory activities were not separated. The exited lab design didn’t accommodate future demands.
Conclusion: Whenever laboratory construction or renovation is planned, first identifying the size and nature of laboratory test being performed, laboratory workflow, number and size of laboratory equipments needed, type and number of ergonomics casework and countertops, emergency evacuation plan, access control areas. Laboratory proximity programming and functional relationship between laboratories and reception should be determined early in design process and laboratory module unit space size determination and open plan laboratory together mobile care work and lean laboratory design should be consider in design process.
Keywords: Laboratory Furniture; Lighting System; Countertop; Ventilation system; Electric System; Safety Station; Door; Window; Floor, Wall and Ceiling; Sink; Store Room; Ethiopia; Hospital
The implications of laboratory design can be explained as the clinical lab should be organized into three flexibility zones (highly flexible, semi-flexible and least flexible) that correspond to techno-logical requirements since the equipment is central to the function of the lab; a lab needs an open plan to re-evaluate and reconfigure furnishings, to support the dynamic, sequential movement of the specimen, and to remain operational as new technologies are added; plug-and-play utility systems (such as overhead service carriers) should be included, particularly in the highly automated areas, Modular furniture, adjustable height tables, and movable furniture are recommended so as workstations can be removed or reconfigured as technological processes change [1,2].
The laboratory design process encompasses many elements like space, case-work or workstation, furniture, storage, ventilation, lighting, water, wall, floor, equipment, etc. [3]. Among the most difficult issues in design of laboratory is allocation and organization of space. Now a day’s most laboratory shall pass through accreditation process to be competent in the market and then space issue is major area since lack of adequate space may compromised the quality of work performed by the laboratory.
Adequacy of space can be explained as putting something into space and measure physically when limits the space itself. However, usually when the laboratory builds initially the space may be enough but through time more and more objects are putting together into limited space and this leads to dysfunction of the work [3].
The laboratory design and layout define traffic patterns, workflow and the functionality of a laboratory. Laboratory safety is also directly affected by decisions made about the quantity, quality, type and organization of laboratory casework and furnishings. A laboratory should have enough well-configured casework, both floor and overhead if necessary so that the functionality and safety of the laboratory is not compromised. Too much casework for the square footage of laboratory space available is a more common problem than too little casework [3].
Today's clinical laboratory is one of a hospital`s largest departments and produces vital information for effective healthcare delivery. Clinicians depend daily on the clinical laboratory data for patient care. The modern clinical laboratory is a sophisticated network of people, machines, and processes tightly coupled with the clinicians. Laboratory tasks often require intense eyeto-hand coordination, frequent use of the arms for precision work, manual materials handling, and high demands on visual concentration so that in the process of laboratory design, ergonomics needs to be an integral factor [2,4].
It has been recognized that laboratory design process should not only left for engineer and architects who have active roles in building construction. Laboratory manager or laboratory professional shall participate in the design of laboratory since the inability to obtain informed input at critical points may result the laboratory staff finds less than satisfactory in both form and function laboratory [1].
MethodologyA cross-sectional study design was conducted to evaluate the hospital laboratories design in Addis Ababa and Adama, Ethiopia. Quantitative methods and direct observation using checklist were utilized. Laboratory design assessment was conducted on five hospital laboratories, three public and two private laboratories between 2015 and 2016. The objective of this study was to evaluate the existed laboratory design setup and propose new laboratory design.
A checklist was used to assess the laboratory design to measure laboratory layout plans, number of section, space, wall, flooring, sinks, chemical and waste storage, furniture design, location and exit paths, lighting, cleanness, electricity, ventilation, emergency eyewash and safety showers, doors and window, caseworks, countertops, water and equipment.
Five hospital laboratories were selected based on having various laboratory departments, processed large volume of samples per year, had various workstation and located in Addis Ababa and Adama Town.
Principal investigator was collecting data on the current laboratory design setup using the standard prechecked checklist. All necessary measurement unit and sketch of laboratory were captured.
ResultsFunctional Relationship and Proximity of Laboratory: Five laboratories were assessed and each located within a complex building structure of hospital. The functional relationship diagram explained the existed laboratory situation (Figure 1). Based on their location from origin of samples collection areas, four laboratories were centrally located and found on the same floor level to that of reception. An approximate average distance in meter from reception to Chemistry, Hematology, Serology, Parasitology, and Bacteriology laboratory were 15,20,21,24 and 25 respectively.
The overall adjoining and adjacent matrix principle were not observed and applied in assessed laboratories. There was no functional relationship between various laboratories.
Space: Laboratories didn’t have its own mini conference room, 4/5 labs had no separate office for laboratorians, no separate corridor in accessing laboratory personnel, no free space for expanding its service next to wall, no enough aisles for laboratory equipment for air circulation around them and no functional relationship between laboratory, no flexible space for future use by using flexible casework and also there was unnecessary wall and partition which further compromised the space. More than half of the laboratories (3/5) had a wall partition of three which further confronted the adaptability and flexibility of space usage since the design of laboratory was not an open space.
On average Chemistry, Hematology & CD4, Bacteriology and Blood Bank laboratory section had the largest share of total square meter of 31 (23.3%), 27 (20.3%), 17 (12.8%), and 17 (12.8%) respectively from the gross area of 133 Sq. meter (Figure 2).
Door: There were no lockable doors for security purpose and doors were not closed at all time while an experiment in progress. The main door width size was 1.08 meter which was below the minimum standard of 1.2 meter and the interior height door of all laboratories were 0.82 meter which still below the minimum of 0.92 meter. All doors were not fitted with vision panels.
Window: Laboratories window were not installed insect screens, however, all laboratories had found that enough windows for natural lightings and the size of large window was in the range of (W:1.35m,H:1.55m) to (W:1.39m,H:170m) and the small windows in the range between (W:0.55m,H:1.55m) to (W: 0.97m,H:1.55m).
Floor, Wall and Ceiling: The laboratory floor was made of non-pervious, one piece and with coverings to wall but the floor was not finished by tiles and wooden planks. The laboratories were not completely separated from outside areas and bounded by four walls. Laboratories ceiling height were in range between 2.75 to 2.90 meters which was below the minimum standard of 3.1 meters. The colour of adjacent walls and ceiling were milky white dark.
Sink: A minimum of one laboratory sink was observed in each section of laboratory for hand wishing and almost all where located close to the egress, and each sink had a lip of 0.20 meter. There were an extra sinks in some of laboratories which compromised the net useable space.
Laboratories had a separate hand washing sink with minimum of one and maximum of two and the space was in range of (0.55x0.77) m2 to (0.75x1.00) m2. There was large size sink in some of laboratory section in the range between (0.60x1.0) m2 to (0.64x1.40) m2. Another kind of sink available was countertop sink which was small in size of (0.40x0.46) m2. Most sink on the countertop were not functional.
Store Room: Laboratory had small size underground cold room storage for non-hazardous materials but no window and sufficient ventilation system was in place. There was no enough chemical storage space available and no separation of chemical by their nature. However, there was hardwood or metal made chemical shelving in mini store room.
Laboratory Furniture: As observed almost all laboratory furniture were sturdy but the work surface (bench tops and counters) were not made of impervious to the chemical and they made of wooden.
Lighting System: Laboratories had adequate natural and artificial illumination to ensure sufficient visibility for operational safety except some laboratory had only one functional bulb out of five which were compromised the visibility and safety of operators while working at night. The distance between light fixtures to the work surface were 1.97 meters in average, and the luminaries was mounted differently to the work-surface. However, there were some cabinets above the work surface that impend the luminaries. No special lighting systems were installed for emergency exit purpose.
In average 32 bulbs were counted in each hospital laboratories and in average each section had 4 bulbs and at least two were functional and switching control On/Off was located at entrances and exits door. Two laboratories out of five had double switched so that depending on the level of illumination desired, half of the tubes switched at a time.
The location of luminaries were mounted in three different ways such as perpendicular 41.6% (5/12), 33.3% (4/12) parallel, and 25.0% (3/12) mixed type. Those luminaries mounted perpendicular to the work surface were created a shadow from the person working at the bench.
Casework: The laboratories casework were not built in building, however, they couldn’t remove, relocated and reused in the other areas of building. In total two fixed caseworks (not modular) were available from all laboratory section and all was made of wood and outdated style, however, they had the skeleton of gas, vacuum and air outlet but none of them operating, some of them had wiring and electrical connection by function. Their drawers were not working well. Relatively the size of casework was larger than the main door size so that it would not be easy to relocate into other laboratory without separating its components.
Countertop: The edge of laboratory countertop were made of wood or stone core and not rounded. There were no distinct bench type available in all laboratories and the height of seated bench was in average 0.80m which was above the 0.76m of minimum standard. Conversely, the height of standing bench was 0.80m in average which was also below 0.91m minimum standard but knee clearance under sit-down work meet the minimum standard of 0.71m.
Water: Laboratories used two type of water, tap water and distilled water, but there was no centrally located distillation room rather it was installed and placed in laboratory section that served for laboratory purpose. There was no reservoir tanker dedicated only for laboratory section.
Storage: Concerning storage of flammable liquid there was no separate storage cabinets so that it was placed mini store, however, all were displaced below the eye level.
Ventilation system: Laboratories had not any mechanical ventilation system in place and laboratory section had no system of intake the outside air and exhaust to the outside. There was no control system the thermostat of each laboratory.
Electric System: Laboratories had no adequate number of electrical outlets to accommodate additional current requirement, no cover plates and ground system in place; they used electrical cords permanently. In some laboratories section wires were stretched across the floor that may cause electrical hazard. All laboratories used backup generator and supply power.
Safety Station: Laboratories had no plumed eyewash for all working area during emergency situation and no distinct eyewash safety and shower station installed at edge of the exit door. The laboratory design hadn’t shown the direction of evacuation plan during emergency situation and fire extinguisher were not strategically placed and free of obstruction.
Therefore, based on the existed situation of five hospital laboratories, the study proposed new or modified physical layout of laboratories and recommends the minimum clinical laboratory standard whenever laboratory construction and renovation needed.
Proposed Laboratory DesignSince the existed laboratories proximity functional relationship were far behind from the current clinical laboratory standard, the new proximity functional relationship (Figure 3) and general floor plans is presented below (Figure 4). Figure 4 didn’t show clearly the doors, location of equipment or casework at this stage (planning and programming phase). However, it illustrates the various options how the laboratory space listed in the program fit. In addition it shows the generalized movement of the samples, staff, supplies, waste and patient entrance.
Based on the evaluation of laboratory design of five hospital laboratories, the study determined the physical layout based on its size, nature and number of clinical tests. The adequate space for a particular laboratory requires an understanding of the whole functions.
Floor Space Determination: Laboratory features that are required by national regulatory and accreditation agencies need to be addressed when determining square footage. These includes fixtures such as emergency eyewash stations, emergency floor, showers, hands wash sinks, and fire extinguisher cabinets. Space must be allowed for ease of manoeuvring throughout the laboratory, including the area between casework, in aisles, and around equipment.
Laboratory Module: A single laboratory module is defined as a basic unit of space of a size commonly referred to as a two-person laboratory. A typical laboratory module is between 10 to 11 feet (3.10 to 3.35 meter) (Figure 5 & 6). The 10-foot module includes countertop of 30 inches (0.76m) on each side and an aisle of 60 inches (1.52m). The 11-foot module has the same countertops and aisle, but also incorporates the utility core that is typical for many laboratory casework systems (Figure 7).
The length of laboratory module is governed by several variables: the overall width of the building enclosure, the area allotment for a standard module. Laboratory module length is generally 20 to 30 feet for the efficient operation of the laboratory. Laboratory length in excess of 35 feet may generate egress problems.
Laboratory Space Determination during the Planning and Programming Design PhaseAllocation and organization of space are among the most controversial issues in the laboratory design. Laboratory space is currently determined based on the feature of the laboratory itself. These would include the laboratory equipment, work areas, plumbing fixtures, aisles and code clearance. The necessary space for a particular laboratory requires an understanding of all its functions.
During preparation of the planning and program statement and the current space needs assessment were serve as the foundation for predicating future space need. Customized space needs predications were made based on change in total equipment/instrumentation size and bench top workspace. Hence, the study was calculated the need for current space need for main laboratories using actual data but for certain common space the study adopted the minimum standard since there were no strict rule in determine the space but better to be calculated and predicted for future space need for own country.
Current Space Needs CalculationOne of the most easily methods of determining space needs is to determine how much space a laboratory should have based on what is currently done within that laboratory. For example, by measuring all equipments in laboratory and by calculating the total net square meter and possible to predicate for the future space needs. The calculation is done after measuring equipment on floor mounted and on bench and finally providing the desire aisle width between caseworks. The formula is used below:
BWS = Length x Width
= (∑AE + ∑CWS) x (CD + IW)
Calculate FMI
TNS = BWS + FMI
Where, BWS=Bench working space
AE=Linear footage of all analysis equipment
CWS= Clear working space
CD= Sum of counter depth
IW= Desired aisle width
FMI= Actual square forage of floor-mounted items
TNS= Total net space
Laboratory Lean Design MethodLaboratory workflow were studied in detail such as value and non-value added activities, employing walk path, equipment, supplies and materials were already identified and these favoured a chance to develop the new layout of laboratory. Therefore, for lean laboratory design existed laboratory design setup was taken as a model to develop the net square space. The focus of the lean in the laboratory deign was to add value, remove wasteful practices with technologists, reagent/samples, and equipment and create a testing process toward single-piece flow. Beside various ergonomics workstation were considered and included prior to laboratory design whereby selecting and specifying highly flexible standing and seating countertop, casework and adjustable laboratory chair were used in developing the ideal layout of laboratory and computer layout calculation was important (Figure 8).
DiscussionLaboratories revealed that the functional relationships between different laboratories sections and its proximity principle (adjacency and adjoining) were not in accordance with standard. There was no functional relationship observed between various laboratory sections. In designing of laboratory, functional relationship should be developed before initiation of construction or renovation. Hence, appropriate relationships and adjacencies are essential to permit a smooth flow of personnel, supplies, and equipment. Workflow is highly depending on the physical layout of laboratories and its proximity. It is important that the distance between laboratories, reception, and common instrument rooms be as short as possible since samples, chemicals, and flammable materials are transported between the theses areas [3- 7].
Concerning the laboratory design, the study identified that almost all laboratories were not had a separate office for laboratory workers, no mini conference space available, no flexible space for future use, no flexible casework, unnecessary wall and partition, no free space for expanding its service next to wall, no enough aisles around equipments, and the laboratory was not completely separated from outside areas. As clinical laboratory standards, all laboratories and non-laboratories works should be separated [7,8].
All laboratory doors were not self-lockable and had no vision panels and the main door size was below the minimum standards. There was no laboratory access control. Moreover, there was no exit door for emergency evacuation plan, operator forced to use entrance door during emergency and all laboratories main doors were swing into the laboratory. However, doors should swing out from laboratories as a means of safe egress if corridors are wide enough; but it can create hazardous conditions by blocking the corridor traffic if not recessed into an alcove. For new construction or renovation of laboratory, 1.8 meter wide corridors, 1.2 meter door widths are appropriate permitting larger equipment to be moved into the laboratory [7].
Almost all laboratories had adequate natural and artificial illumination to ensure sufficient visibility for operational safety procedures. However, the location of luminaries was not in similar fashion, some of them were perpendicular, parallel or mixed type. In general, the more detailed task as of bacteriology laboratory, the higher the illumination required to perform it with accuracy. Where the correct identification of colour is important, special colour-corrected lamps may be necessary [3,9].
The assessed laboratory had no mechanical ventilation system and no adequate number of electrical outlets to accommodate additional current requirement, no ground system and cover plates. The laboratory didn’t have an emergency evacuation exit door in placed [10,11].
Since hospital laboratories were not an opened plan, many wall partitions together with unstandardized lab module type were recognized. In order to achieve flexibility, the design must be planned in terms of a basic planning concept, "the laboratory module". The module establishes a dimensioned method by which building systems, partitions, and casework work well together within the new or existing building structural framework. Whenever new design of laboratory construction or renovation is in place, cost savings proposals must be investigated during the process of planning. Partitions used within laboratories to hang casework may be replaced by free-standing cabinets and shelving [12,13,7].
In this study laboratories accumulated nonfunctional equipment which compromised the existed space and these indicated that through time newly arrived equipment has been added over and over in the same room. Thus, critical information regarding equipment needs and operations is required for each laboratory unit early in the design phase of the project but taking the future expandability of service into consideration, the design should incorporate free space. Equipment selection and location should be finalized early in the design stage to avoid redesign and schedule delays [11].
Emergency showers are located in the hallways with a contrasting spot painted on the floor to indicate the shower location, with the number of showers per area to be based on Occupational Health and Safety Agency (OSHA) requirements [6].
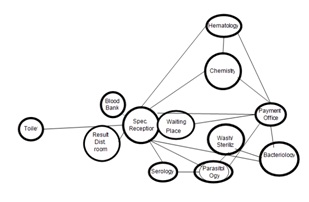
Figure 1: The Existed Functional Relationship Diagram of Laboratories Section In, Addis Ababa and Adama Town, Ethiopia.
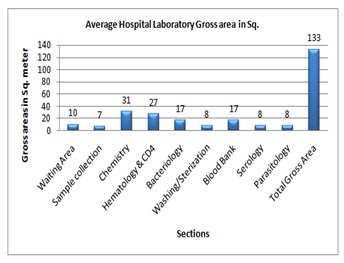
Figure 2: Laboratory Sections Average Gross Areas in Sq. Meter in Addis Ababa and Adama, Ethiopia
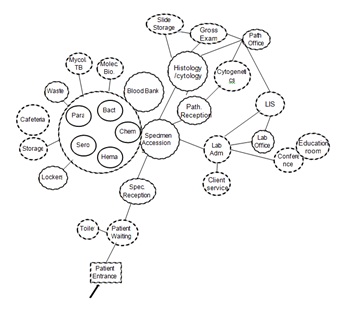
Figure 3: Proximity Programming and Functional Relationship Diagram, Addis Ababa and Adama, Ethiopia
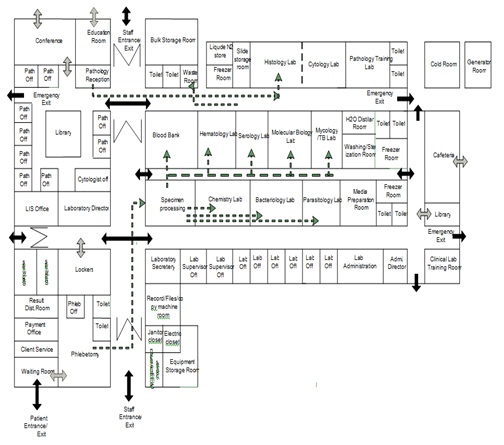
Figure 4: Proposed Hospital Laboratories Block /Movement Diagram, Addis Ababa and Adama, Ethiopia.
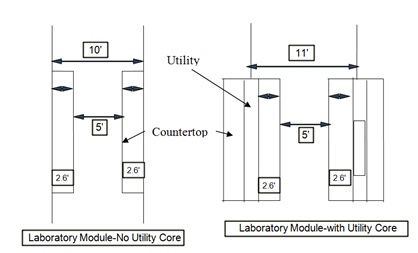
Figure 5: Typical Clinical Laboratory Module, Addis Ababa And Adama, Ethiopia.
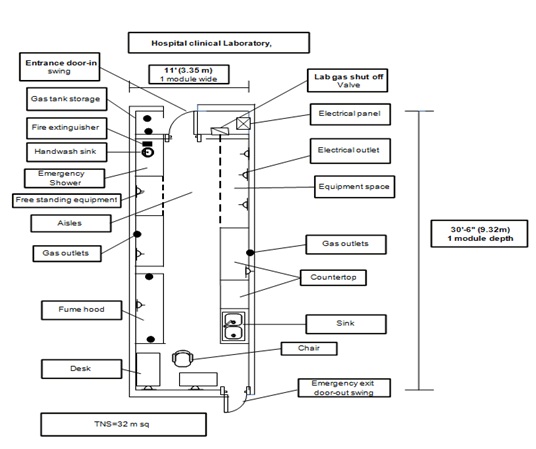
Figure 6: Equipment and Utility Plan: Single Module Laboratory, Addis Ababa and Adama, Ethiopia.
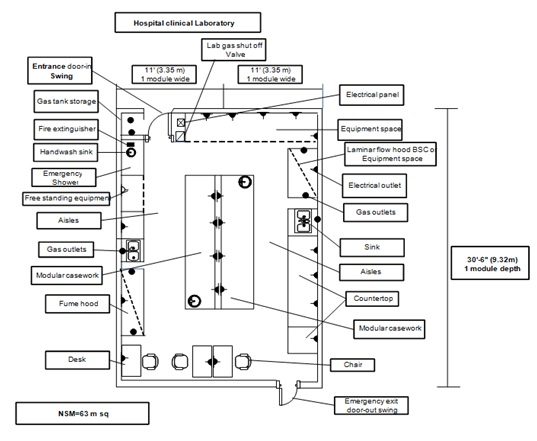
Figure 7: Equipment and utility plan: Double module laboratory, Addis Ababa and adama, Ethiopia.

Figure 8: An example of lean design laboratory layout, Addis Ababa and adama, Ethiopia.
Chat with us on WhatsApp